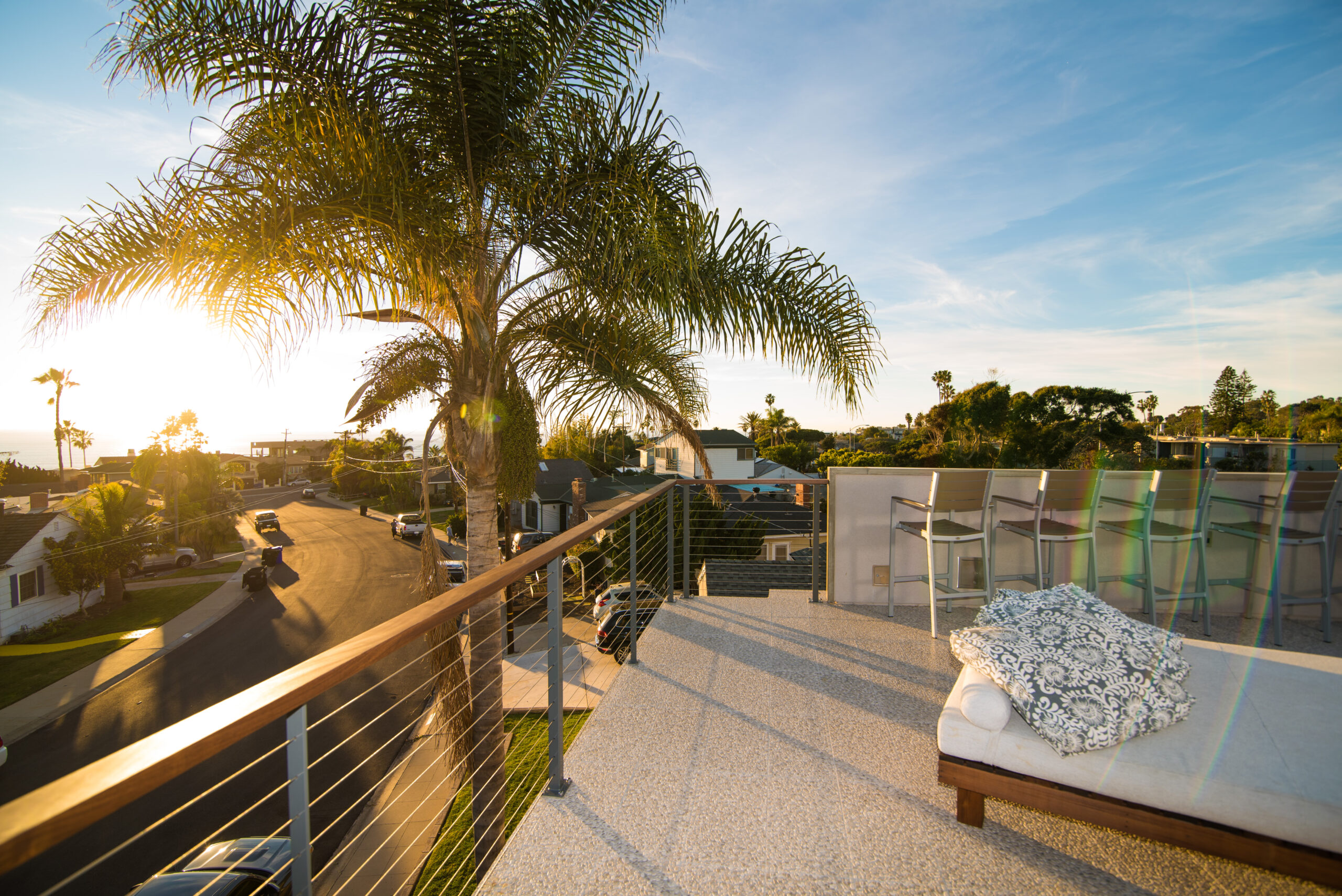




Things to Consider When Constructing Rooftop Deck Railings Rooftop decks add panoramic views and outdoor living possibilities on the California coast. As decking and railing options have become more sophisticated, these types of decks have gained popularity. Ocean views may even exist where they might not otherwise be possible. Railing installations on roof decks pose a different set of considerations than on grade or ground level decks. Whether you choose a cable railing, glass panel or other railing type; sloped deck railings will require some custom considerations. So what are the most important things to consider when it comes to constructing rooftop deck railings? How should you mount your railings to a rooftop? Here are the most commonly encountered areas to examine when it comes to rooftop deck railings: Pitch- Almost all roof decks are sloped. The ability to shed water is probably the most important factor on any dry deck space. The amount of slope the deck requires will depend on the waterproof membrane, size of the deck, and whether or not drains or drip edge are shedding the water. Standard ground level decks are typically built level, which can be an easier railing installation. Rooftop deck railings require pitch adjustments and angles. They can be made to follow the pitch of the roof (angled) and maintain the proper railing height; or they can be modified to maintain a level top rail in order to do this. Choosing to construct a level top rail on a sloped deck will require the rail to grow in the amount equal to the overall slope of the deck. For example : 2″of slope in 10′ of railing would require the rail to grow from 42″ to 44″ at the sloped edge in order to maintain a level rail. Aesthetically the level rail option is almost always preferred over a sloped railing. Waterproofing- On new construction projects the waterproofing should be completed and cured prior to the railing installation in most cases. Unless the post bases are to be coated over during waterproofing; it is preferable to install them on a finished surface. Choosing a fascia mounted railing system will prevent the need for perforations in the waterproof deck surface, however this is not always possible to fascia mount your railings. Some homes have rain gutters or undersized fascia that will not allow for fascia mounting. In these cases where surface mounting is the only option; it is important to waterproof any perforations and around the base plates of the railing posts. Additionally, the waterproofing should be inspected annually. Jiffy seal can also be used underneath post bases for extra protection in and around any perforations. Structural Blocking- Structural blocking is needed at all post locations on any deck in which 3″ of structural backing thickness does not already exist (Large beams are often a substitute for blocking). Bolting into plywood sheeting only is not acceptable for the lateral loading required for railing posts. If you are building a new deck or repairing an old deck, it’s important to add blocking at the post locations PRIOR to the new sheeting and waterproofing. If you are doing a DIY install and unsure of where to install this blocking; consult the manufacturer. If you have a professional installer he can install the blocking prior to the waterproofing contractor. As most rooftop deck framing is NOT exposed from the underneath, blocking the deck after the waterproofing is involved and expensive. If you have questions about rooftop decks or would like an estimate for a deck railing give our pros a call at 844-277-7327 or visit the quote request page.